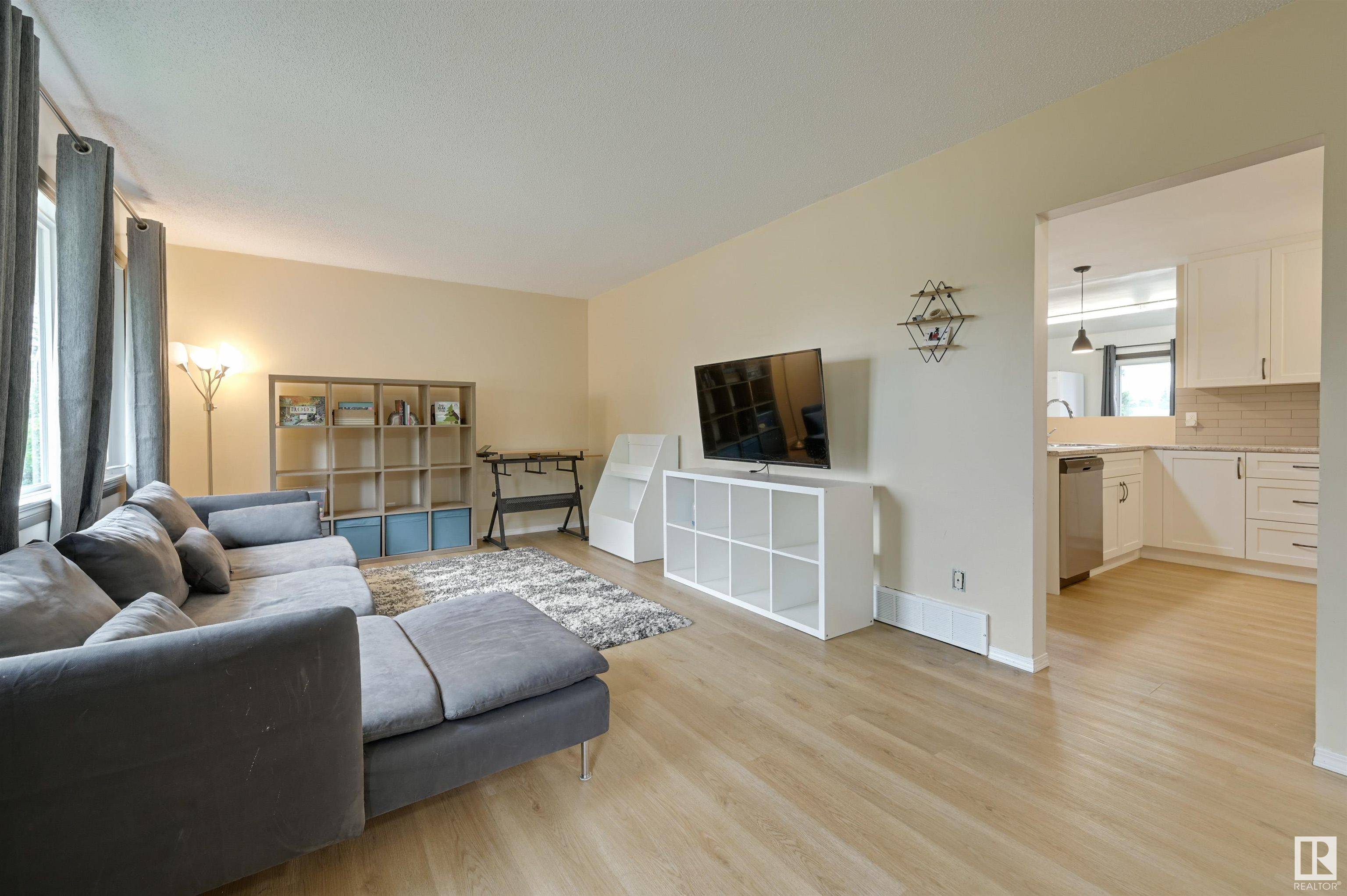OPEN HOUSE
Sun Jun 22, 2:00pm - 4:00pm
Key Details
Property Type Single Family Home
Sub Type Detached Single Family
Listing Status Active
Purchase Type For Sale
Square Footage 1,019 sqft
Price per Sqft $372
MLS® Listing ID E4443241
Bedrooms 3
Full Baths 2
Year Built 1955
Lot Size 6,751 Sqft
Acres 0.15499629
Property Sub-Type Detached Single Family
Property Description
Location
Province AB
Zoning Zone 21
Rooms
Basement Full, Partially Finished
Interior
Heating Forced Air-1, Natural Gas
Flooring Carpet, Vinyl Plank
Appliance Dryer, Garage Control, Garage Opener, Microwave Hood Fan, Oven-Microwave, Stove-Electric, Washer, Window Coverings, Refrigerators-Two
Exterior
Exterior Feature Fenced, Golf Nearby, Picnic Area, Playground Nearby, Public Transportation, Schools, Shopping Nearby
Community Features Off Street Parking, On Street Parking, Hot Water Natural Gas, No Smoking Home, Vinyl Windows
Roof Type Asphalt Shingles
Total Parking Spaces 4
Garage true
Building
Story 1
Foundation Concrete Perimeter
Architectural Style Bungalow
Schools
Elementary Schools Mayfield School
Middle Schools Britannia School
High Schools Ross Sheppard School
Others
Tax ID 0020985843
Ownership Private



