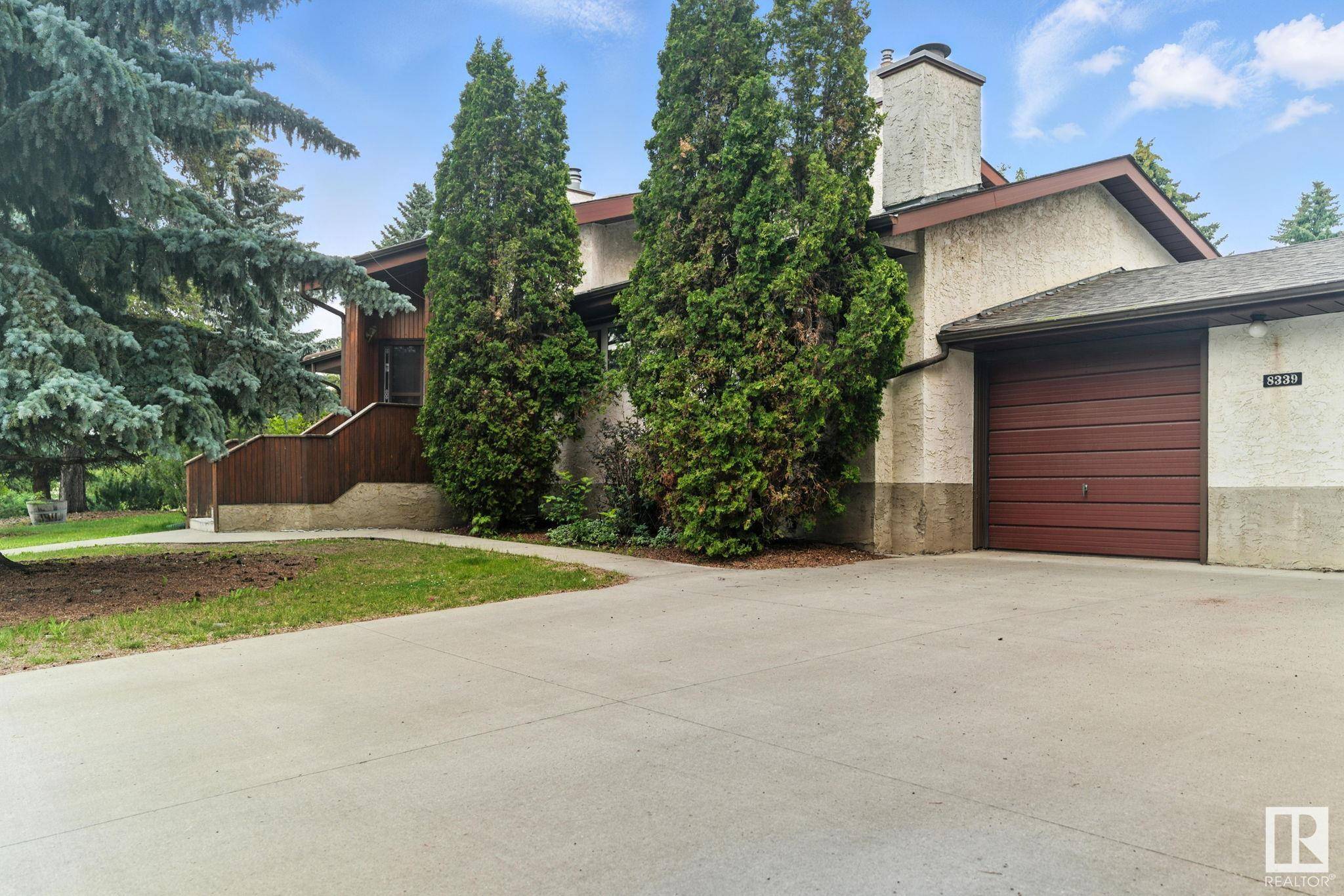Key Details
Property Type Single Family Home
Sub Type Detached Single Family
Listing Status Active
Purchase Type For Sale
Square Footage 2,798 sqft
Price per Sqft $436
MLS® Listing ID E4446198
Bedrooms 4
Full Baths 3
Half Baths 1
Year Built 1953
Lot Size 10,290 Sqft
Acres 0.23622437
Property Sub-Type Detached Single Family
Property Description
Location
Province AB
Zoning Zone 15
Rooms
Basement Full, Finished
Separate Den/Office false
Interior
Interior Features ensuite bathroom
Heating Forced Air-1, Forced Air-2, Natural Gas
Flooring Carpet, Ceramic Tile, Hardwood
Fireplaces Type Brass Surround
Fireplace true
Appliance Dishwasher-Built-In, Dryer, Fan-Ceiling, Garage Control, Garburator, Hood Fan, Oven-Built-In, Refrigerator, Stove-Countertop Electric, Vacuum Systems, Washer, Window Coverings, TV Wall Mount
Exterior
Exterior Feature Back Lane, Corner Lot, Cul-De-Sac, Fenced, Fruit Trees/Shrubs, Landscaped, Playground Nearby, Public Transportation, Schools, Subdividable Lot
Community Features Deck, No Smoking Home, Skylight, Sprinkler Sys-Underground, Vaulted Ceiling, Vinyl Windows
Roof Type Asphalt Shingles
Total Parking Spaces 6
Garage true
Building
Story 3
Foundation Concrete Perimeter
Architectural Style 2 Storey
Schools
Elementary Schools Windsor Park School
Middle Schools Our Lady Of Mount Carmel
High Schools Strathcona School
Others
Tax ID 0018386573
Ownership Private



