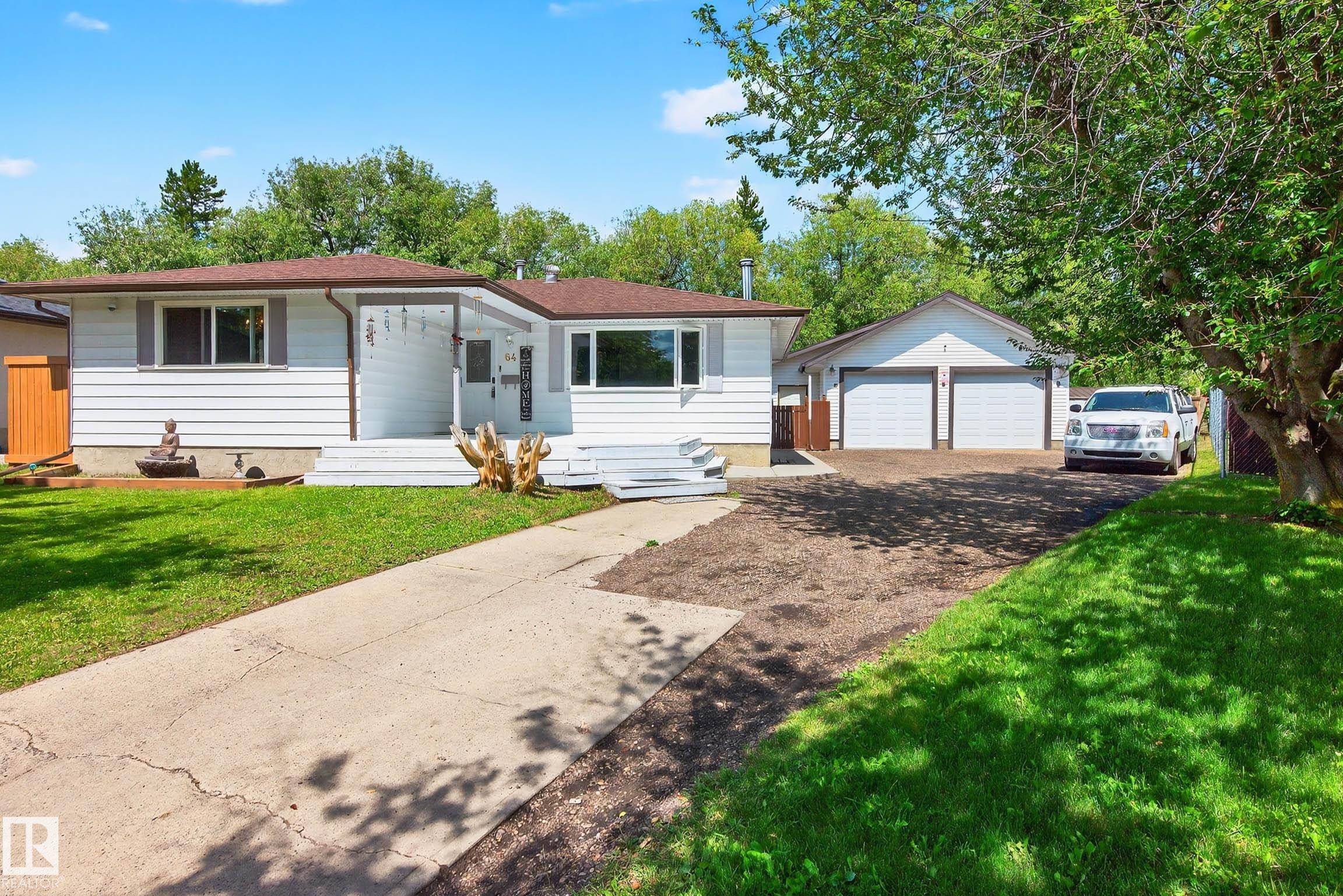OPEN HOUSE
Sun Jul 13, 2:00pm - 4:00pm
Key Details
Property Type Single Family Home
Sub Type Detached Single Family
Listing Status Active
Purchase Type For Sale
Square Footage 1,236 sqft
Price per Sqft $355
MLS® Listing ID E4446514
Bedrooms 3
Full Baths 3
Year Built 1974
Property Sub-Type Detached Single Family
Property Description
Location
Province AB
Zoning Zone 24
Rooms
Basement Full, Finished
Separate Den/Office true
Interior
Interior Features ensuite bathroom
Heating Forced Air-1, Natural Gas
Flooring Carpet, Linoleum
Appliance Air Conditioning-Central, Dishwasher-Built-In, Dryer, Washer, Refrigerators-Two, Stoves-Two, Garage Heater
Exterior
Exterior Feature Fenced, Playground Nearby, Public Transportation, Schools, Shopping Nearby
Community Features Deck
Roof Type Asphalt Shingles
Total Parking Spaces 10
Garage true
Building
Story 2
Foundation Concrete Perimeter
Architectural Style Bungalow
Others
Tax ID 0017530652
Ownership Private



