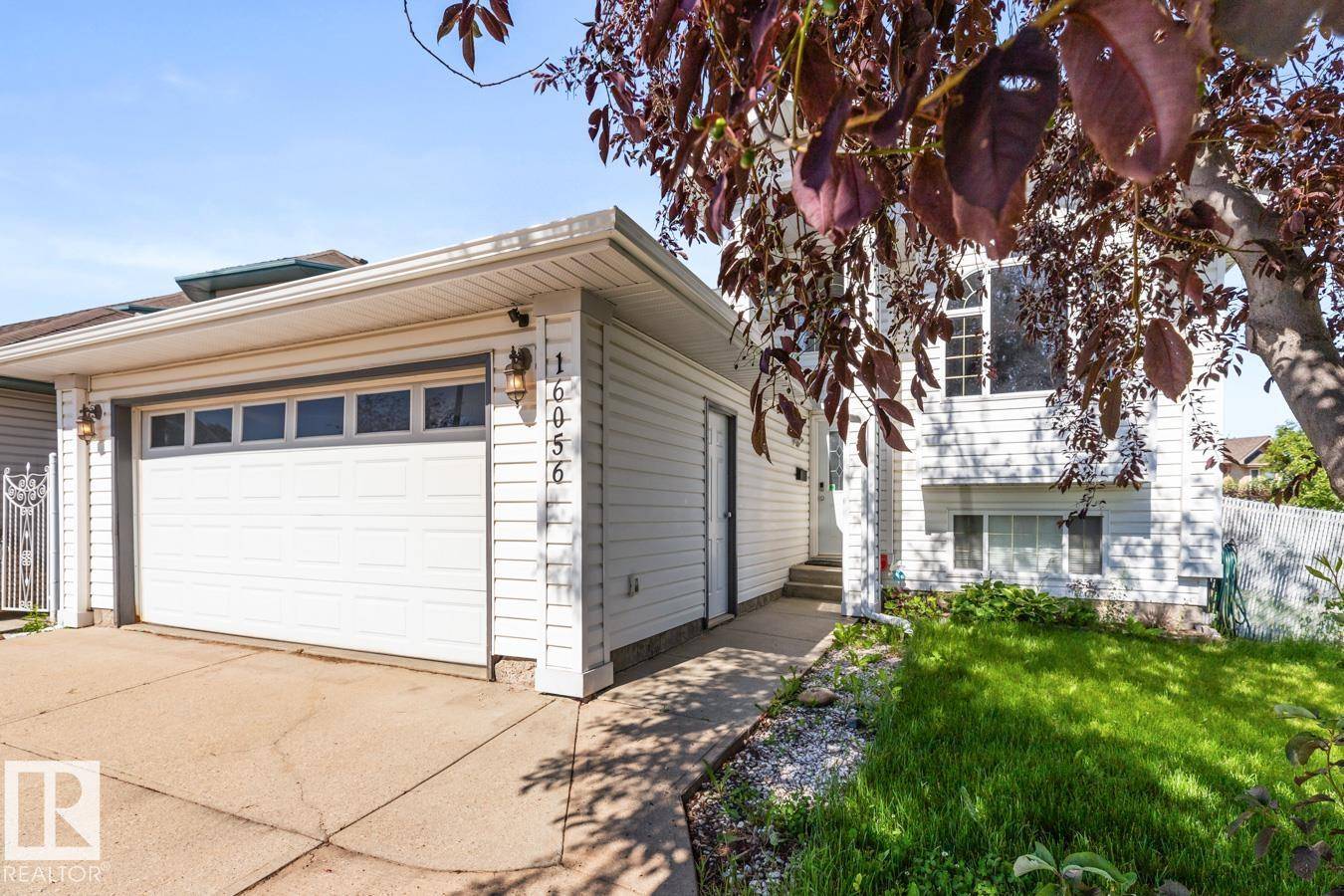OPEN HOUSE
Sat Jul 12, 3:00pm - 5:00pm
Key Details
Property Type Single Family Home
Sub Type Detached Single Family
Listing Status Active
Purchase Type For Sale
Square Footage 1,586 sqft
Price per Sqft $397
MLS® Listing ID E4446637
Bedrooms 5
Full Baths 3
Year Built 1998
Lot Size 7,040 Sqft
Acres 0.16162837
Property Sub-Type Detached Single Family
Property Description
Location
Province AB
Zoning Zone 28
Rooms
Basement Full, Finished
Separate Den/Office true
Interior
Interior Features ensuite bathroom
Heating Forced Air-1, Natural Gas
Flooring Carpet, Engineered Wood
Appliance Air Conditioning-Central, Dishwasher-Built-In, Fan-Ceiling, Garage Opener, Hood Fan, Oven-Built-In, Stove-Countertop Electric, Vacuum System Attachments, Vacuum Systems, Window Coverings, Dryer-Two, Washers-Two, Stove-Induction, Garage Heater
Exterior
Exterior Feature Corner Lot, Fenced, Flat Site, Landscaped, Playground Nearby, Public Transportation, Schools, Shopping Nearby, See Remarks
Community Features Air Conditioner, Ceiling 9 ft., Deck, No Smoking Home, Secured Parking, See Remarks, 9 ft. Basement Ceiling
Roof Type Asphalt Shingles
Garage true
Building
Story 2
Foundation Concrete Perimeter
Architectural Style Bi-Level
Others
Tax ID 0027209428
Ownership Private



