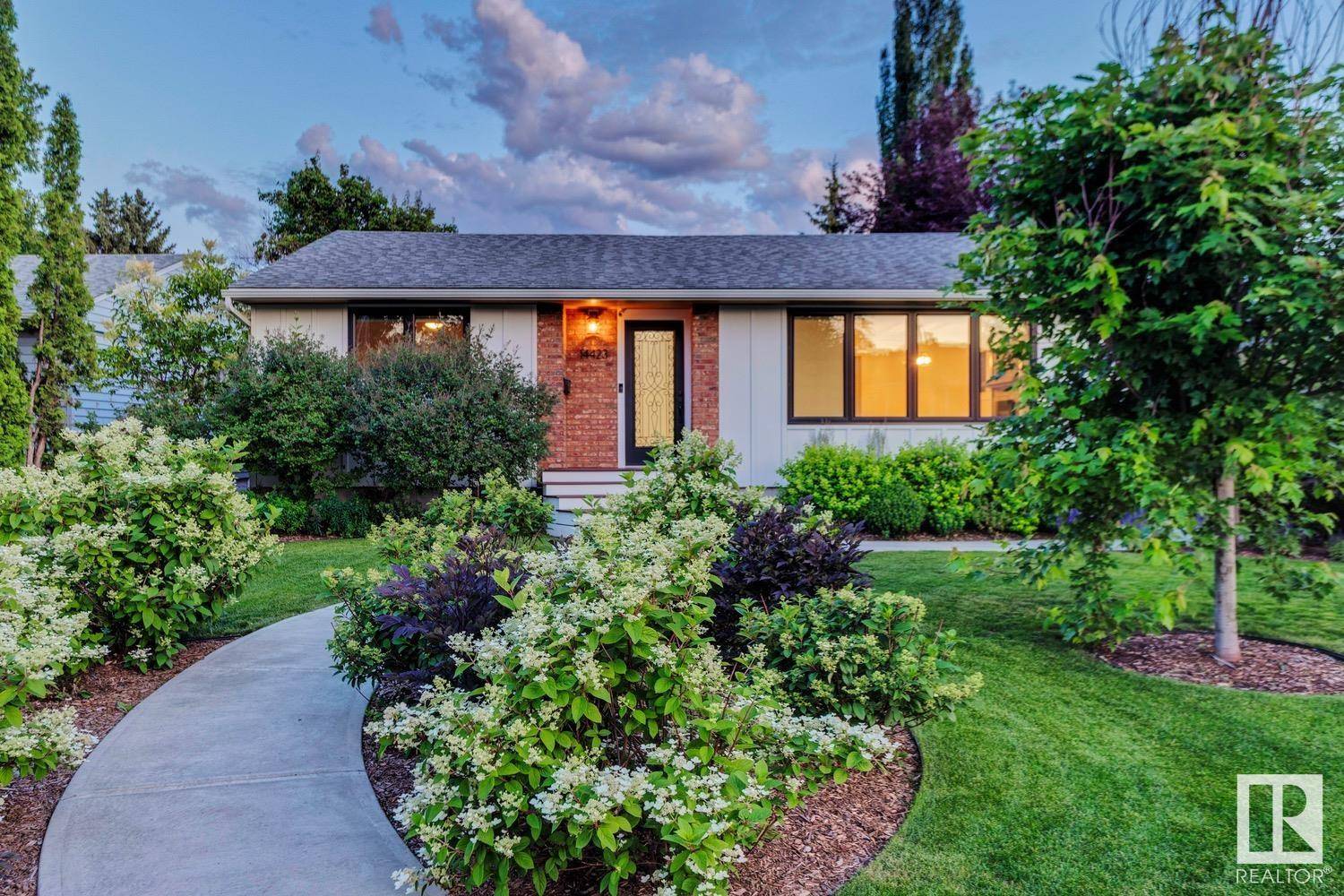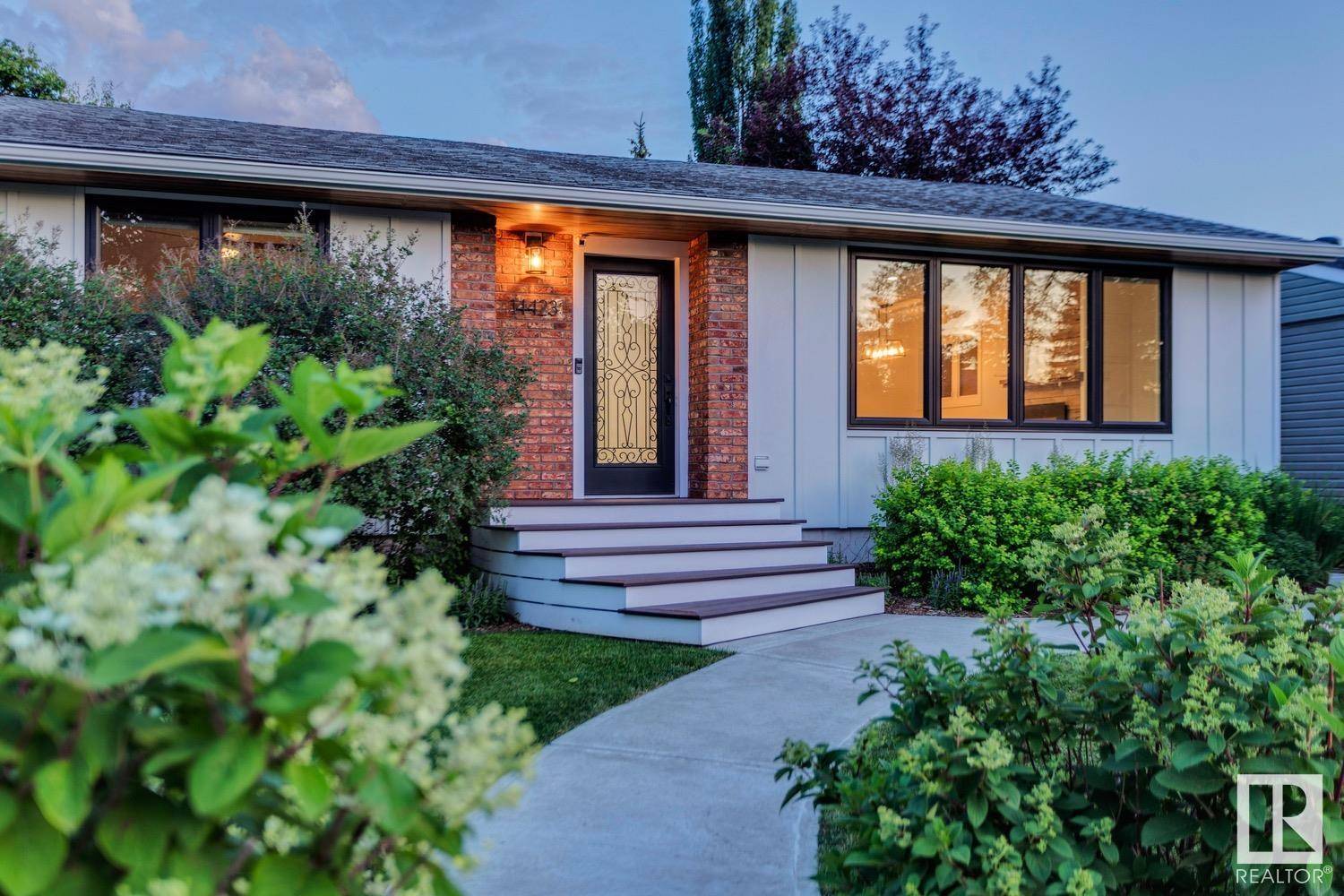OPEN HOUSE
Sat Jul 12, 12:00pm - 2:00pm
Key Details
Property Type Single Family Home
Sub Type Detached Single Family
Listing Status Active
Purchase Type For Sale
Square Footage 1,139 sqft
Price per Sqft $557
MLS® Listing ID E4447209
Bedrooms 4
Full Baths 2
Year Built 1956
Lot Size 6,094 Sqft
Acres 0.13990857
Property Sub-Type Detached Single Family
Property Description
Location
Province AB
Zoning Zone 10
Rooms
Basement Full, Finished
Separate Den/Office true
Interior
Heating Forced Air-1, Natural Gas
Flooring Ceramic Tile, Hardwood, Vinyl Plank
Fireplaces Type Insert
Fireplace true
Appliance Air Conditioning-Central, Dishwasher-Built-In, Dryer, Freezer, Garage Control, Garage Opener, Hood Fan, Refrigerator, Stove-Electric, Washer, Window Coverings, Garage Heater
Exterior
Exterior Feature Fenced, Landscaped, Picnic Area, Playground Nearby, Public Transportation, Schools, Shopping Nearby
Community Features Air Conditioner, Carbon Monoxide Detectors, Closet Organizers, Deck, Detectors Smoke, No Smoking Home, Natural Gas BBQ Hookup
Roof Type Asphalt Shingles
Garage true
Building
Story 2
Foundation Concrete Perimeter
Architectural Style Bungalow
Schools
Elementary Schools Parkview School
Middle Schools Laurier Heights School
High Schools Ross Sheppard School
Others
Tax ID 0010043834
Ownership Private



