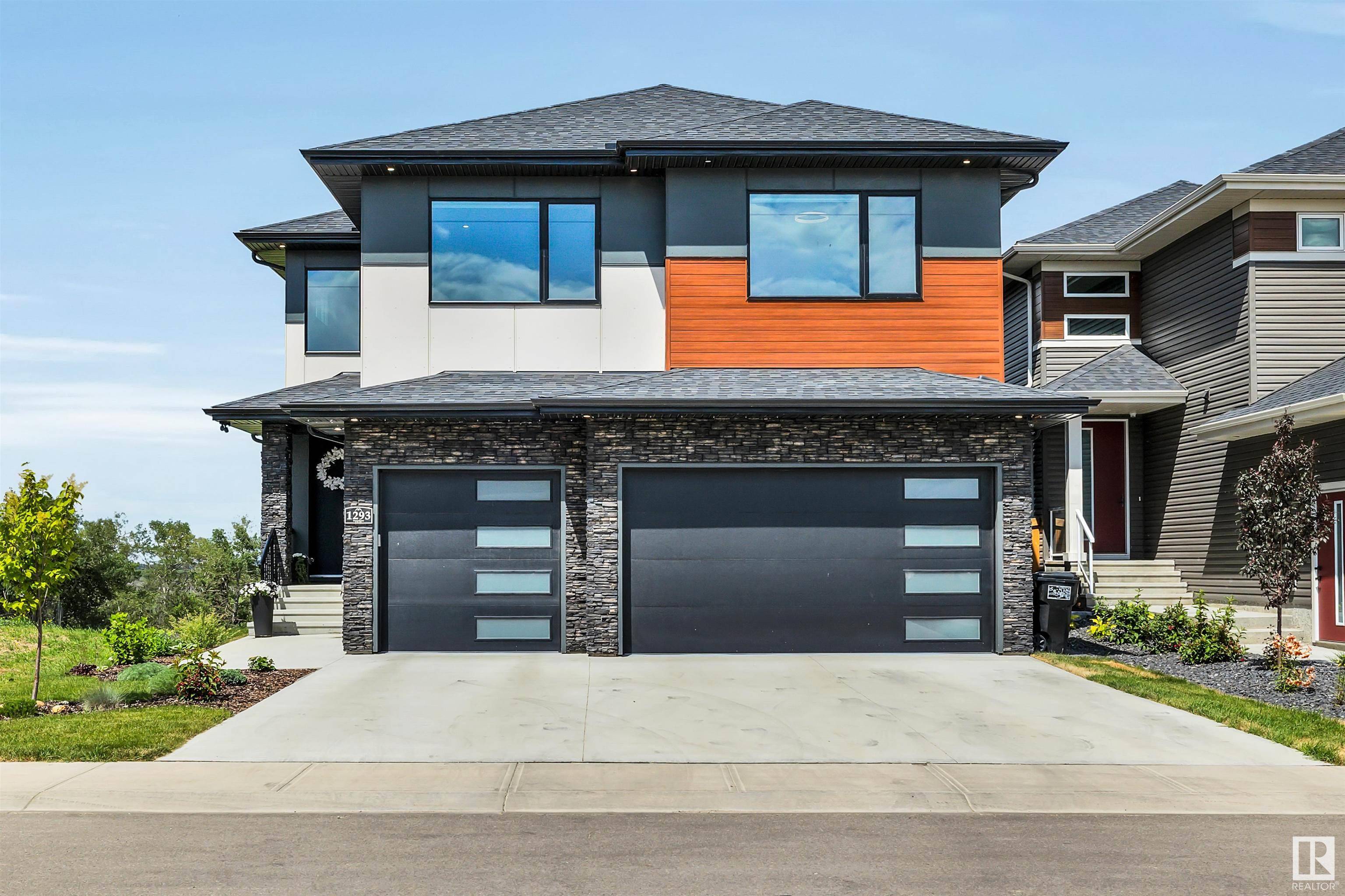Key Details
Property Type Single Family Home
Sub Type Detached Single Family
Listing Status Active
Purchase Type For Sale
Square Footage 2,992 sqft
Price per Sqft $434
MLS® Listing ID E4448633
Bedrooms 5
Full Baths 5
Year Built 2022
Lot Size 5,248 Sqft
Acres 0.120494194
Property Sub-Type Detached Single Family
Property Description
Location
Province AB
Zoning Zone 59
Rooms
Basement Full, Finished
Interior
Interior Features ensuite bathroom
Heating Forced Air-2, Natural Gas
Flooring Ceramic Tile, Engineered Wood, Vinyl Plank
Fireplaces Type Glass Door, Remote Control, Wall Mount
Appliance Air Conditioning-Central, Alarm/Security System, Dryer, Garage Opener, Garburator, Hood Fan, Oven-Built-In, Oven-Microwave, Storage Shed, Stove-Countertop Gas, Washer, Window Coverings, Refrigerators-Two, Stoves-Two, Dishwasher-Two
Exterior
Exterior Feature Backs Onto Park/Trees, Fruit Trees/Shrubs, Lake Access Property, Landscaped
Community Features Air Conditioner, Ceiling 9 ft., Detectors Smoke, Exercise Room, Exterior Walls- 2"x6", No Animal Home, No Smoking Home, Walkout Basement, See Remarks, HRV System, Natural Gas BBQ Hookup, 9 ft. Basement Ceiling
Roof Type Asphalt Shingles
Garage true
Building
Story 3
Foundation Concrete Perimeter
Architectural Style 2 Storey
Others
Tax ID 0037011129
Ownership Private



